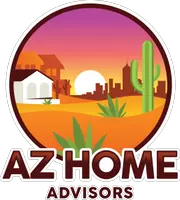3812 N BARRON -- Mesa, AZ 85207
OPEN HOUSE
Sat May 03, 11:00am - 2:00pm
UPDATED:
Key Details
Property Type Single Family Home
Sub Type Single Family Residence
Listing Status Active
Purchase Type For Sale
Square Footage 2,732 sqft
Price per Sqft $298
Subdivision Highlands At Las Sendas
MLS Listing ID 6857678
Bedrooms 4
HOA Fees $486/qua
HOA Y/N Yes
Originating Board Arizona Regional Multiple Listing Service (ARMLS)
Year Built 1999
Annual Tax Amount $3,767
Tax Year 2024
Lot Size 7,876 Sqft
Acres 0.18
Property Sub-Type Single Family Residence
Property Description
Location
State AZ
County Maricopa
Community Highlands At Las Sendas
Direction Head east on E Eagle Crest Dr toward N Power Rd. Turn right onto E Saddleback St. Turn left onto N Barron, Destination will be on the left
Rooms
Other Rooms Loft, Family Room
Master Bedroom Upstairs
Den/Bedroom Plus 6
Separate Den/Office Y
Interior
Interior Features Upstairs, Eat-in Kitchen, Breakfast Bar, Vaulted Ceiling(s), Kitchen Island, Pantry, Double Vanity, Full Bth Master Bdrm, Separate Shwr & Tub, High Speed Internet, Granite Counters
Heating Natural Gas
Cooling Central Air, Ceiling Fan(s)
Flooring Carpet, Tile, Concrete
Fireplaces Type 1 Fireplace, Living Room, Gas
Fireplace Yes
Window Features Solar Screens
SPA Heated,Private
Exterior
Exterior Feature Balcony
Parking Features Direct Access
Garage Spaces 3.0
Garage Description 3.0
Fence Block
Pool Heated, Private
Community Features Gated, Community Spa Htd, Community Pool Htd, Near Bus Stop, Golf, Tennis Court(s), Playground, Biking/Walking Path, Clubhouse
Amenities Available Management
View City Lights, Mountain(s)
Roof Type Tile
Porch Covered Patio(s), Patio
Private Pool Yes
Building
Lot Description Gravel/Stone Front, Grass Front, Grass Back
Story 2
Builder Name Blandford
Sewer Public Sewer
Water City Water
Structure Type Balcony
New Construction No
Schools
Elementary Schools Las Sendas Elementary School
Middle Schools Fremont Junior High School
High Schools Red Mountain High School
School District Mesa Unified District
Others
HOA Name Las Sendas
HOA Fee Include Maintenance Grounds
Senior Community No
Tax ID 219-18-068
Ownership Fee Simple
Acceptable Financing Cash, Conventional, VA Loan
Horse Property N
Listing Terms Cash, Conventional, VA Loan

Copyright 2025 Arizona Regional Multiple Listing Service, Inc. All rights reserved.




