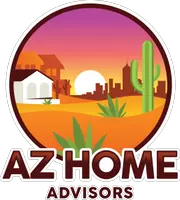3854 E CATHEDRAL ROCK Drive Phoenix, AZ 85044
UPDATED:
Key Details
Property Type Single Family Home
Sub Type Single Family Residence
Listing Status Active
Purchase Type For Sale
Square Footage 2,029 sqft
Price per Sqft $303
Subdivision Mountain Park Ranch Parcel 6 Lot 1-55 Tr A-F
MLS Listing ID 6855099
Style Other
Bedrooms 3
HOA Fees $208
HOA Y/N Yes
Originating Board Arizona Regional Multiple Listing Service (ARMLS)
Year Built 1992
Annual Tax Amount $2,657
Tax Year 2024
Lot Size 5,859 Sqft
Acres 0.13
Property Sub-Type Single Family Residence
Property Description
Step inside to discover 2,029 sq ft of thoughtful design featuring 3 bedrooms, 2.5 baths, and a versatile loft—perfect for a home office, playroom, or creative flex space. The updated kitchen blends modern style with timeless charm, showcasing sleek quartz countertops, freshly refinished cabinetry, and a stunning backsplash that pairs beautifully with the warm character of Saltillo tile flooring.
Enjoy the seamless flow of the eat-in kitchen and family room, leading out to your entertainer's dream backyard. The extended outdoor living space features a sparkling pool with a beautiful rock waterfall, a covered patio, a built-in BBQ island with a 30" stainless steel grill and faux stone surround, and a separate sitting area with a cozy fire pit atop flagstone flooring - ideal for relaxing under the stars.
Upstairs, the spacious primary suite is a true retreat with panoramic mountain views, an en suite bath with separate tub and shower, and private balcony access - perfect for savoring peaceful mornings and the most beautiful Arizona sunsets.
Additional highlights include fresh exterior paint, upstairs laundry, and a convenient downstairs powder room. As a resident of Mountain Park Ranch, you'll enjoy access to two sparkling community pools, pickleball and tennis courts, and scenic walking paths.
Located right next to South Mountain Park/Preserve, you'll be just minutes from some of the Valley's best hiking and outdoor adventures. This home offers the best of mountainside serenity and vibrant Phoenix living - a place you'll be proud to call home.
Location
State AZ
County Maricopa
Community Mountain Park Ranch Parcel 6 Lot 1-55 Tr A-F
Direction Chandler Blvd, north on S Mountain Pkwy, east (right) on E Mountain Sky Ave, north (left) on 39th St. west (left) on E Cathedral Rock Dr, 2nd house on the right.
Rooms
Other Rooms Loft
Master Bedroom Upstairs
Den/Bedroom Plus 5
Separate Den/Office Y
Interior
Interior Features Upstairs, Eat-in Kitchen, Pantry, Double Vanity, Separate Shwr & Tub, High Speed Internet
Heating Electric
Cooling Central Air
Flooring Carpet, Stone
Fireplaces Type None
Fireplace No
Window Features Dual Pane
SPA None
Exterior
Exterior Feature Balcony, Built-in Barbecue
Parking Features Attch'd Gar Cabinets
Garage Spaces 2.0
Garage Description 2.0
Fence Block
Pool Private
Community Features Pickleball, Community Spa Htd, Community Pool Htd, Playground, Biking/Walking Path
Amenities Available None
View Mountain(s)
Roof Type Tile
Porch Covered Patio(s)
Private Pool Yes
Building
Lot Description Desert Back, Desert Front, Cul-De-Sac, Gravel/Stone Front, Gravel/Stone Back, Auto Timer H2O Front, Auto Timer H2O Back
Story 1
Builder Name JEFF BLANDFORD DEV
Sewer Public Sewer
Water City Water
Architectural Style Other
Structure Type Balcony,Built-in Barbecue
New Construction No
Schools
Elementary Schools Kyrene De La Esperanza School
Middle Schools Kyrene Akimel A-Al Middle School
High Schools Mountain Pointe High School
School District Tempe Union High School District
Others
HOA Name Mountain Park Ranch
HOA Fee Include Maintenance Grounds
Senior Community No
Tax ID 306-04-047
Ownership Fee Simple
Acceptable Financing Cash, Conventional, FHA, VA Loan
Horse Property N
Listing Terms Cash, Conventional, FHA, VA Loan

Copyright 2025 Arizona Regional Multiple Listing Service, Inc. All rights reserved.




