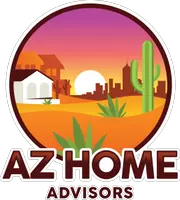For more information regarding the value of a property, please contact us for a free consultation.
4941 E WALTANN Lane Scottsdale, AZ 85254
Want to know what your home might be worth? Contact us for a FREE valuation!

Our team is ready to help you sell your home for the highest possible price ASAP
Key Details
Sold Price $725,000
Property Type Single Family Home
Sub Type Single Family - Detached
Listing Status Sold
Purchase Type For Sale
Square Footage 2,853 sqft
Price per Sqft $254
Subdivision Roadrunner Estates East Unit Five Lot 348-466
MLS Listing ID 6086835
Sold Date 07/23/20
Bedrooms 5
HOA Y/N No
Year Built 1979
Annual Tax Amount $3,250
Tax Year 2019
Lot Size 0.399 Acres
Acres 0.4
Property Sub-Type Single Family - Detached
Source Arizona Regional Multiple Listing Service (ARMLS)
Property Description
Stunning! NO HOA! Completely remodeled single level home, 2853 sq. ft. 5 bedroom, 3 bath home. Unique Dual-Split Master Bedrooms w/ On Suite Bathrooms. Large Corner Lot, tucked away. MAGIC 85254 Zip Code. Paradise Valley Schools! Every surface, fixture, cabinet, counter, and door has been upgraded to make this home complete! Elegantly styled with a touch of farmhouse chic, this home is light, bright, and open. The kitchen features white shaker cabinets, quartz counters, SS appliances, tons of cabinets, and a huge island. Stylish wood-look tile, lots of whites and fashionable black accents give a modern touch. The guest/in-law suite is split to other side of home w/ bath and walk-in closet making this home one of a kind. Large covered patio/ huge backyard w/ Gazebo And POOL. New Tuff Shed.
Location
State AZ
County Maricopa
Community Roadrunner Estates East Unit Five Lot 348-466
Direction Head North on Tatum Blvd, Turn Right onto Waltann Ln, Drive to end of road, home is straight ahead before turn.
Rooms
Other Rooms Guest Qtrs-Sep Entrn, Family Room
Master Bedroom Split
Den/Bedroom Plus 5
Separate Den/Office N
Interior
Interior Features Other, See Remarks, Eat-in Kitchen, Breakfast Bar, Kitchen Island, Pantry, Double Vanity, Full Bth Master Bdrm, High Speed Internet
Heating Electric
Cooling Ceiling Fan(s), Programmable Thmstat, Refrigeration
Flooring Tile
Fireplaces Number 1 Fireplace
Fireplaces Type 1 Fireplace, Living Room
Fireplace Yes
Window Features Dual Pane,Low-E
SPA None
Exterior
Exterior Feature Covered Patio(s), Gazebo/Ramada
Parking Features Electric Door Opener, RV Gate
Garage Spaces 2.0
Garage Description 2.0
Fence Block
Pool Private
Amenities Available None
Roof Type Composition
Private Pool Yes
Building
Lot Description Sprinklers In Rear, Sprinklers In Front, Corner Lot, Desert Back, Desert Front, Grass Back, Auto Timer H2O Front, Auto Timer H2O Back
Story 1
Builder Name Unknown
Sewer Public Sewer
Water City Water
Structure Type Covered Patio(s),Gazebo/Ramada
New Construction No
Schools
Elementary Schools Liberty Elementary School
Middle Schools Sunrise Middle School
High Schools Horizon High School
School District Paradise Valley Unified District
Others
HOA Fee Include No Fees
Senior Community No
Tax ID 215-33-134
Ownership Fee Simple
Acceptable Financing FannieMae (HomePath), Conventional, 1031 Exchange, FHA, VA Loan
Horse Property N
Listing Terms FannieMae (HomePath), Conventional, 1031 Exchange, FHA, VA Loan
Financing Conventional
Read Less

Copyright 2025 Arizona Regional Multiple Listing Service, Inc. All rights reserved.
Bought with Casa Buena Realty, L.L.C.




