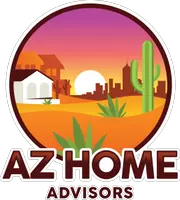For more information regarding the value of a property, please contact us for a free consultation.
60 W SAN REMO Street Gilbert, AZ 85233
Want to know what your home might be worth? Contact us for a FREE valuation!

Our team is ready to help you sell your home for the highest possible price ASAP
Key Details
Sold Price $505,000
Property Type Single Family Home
Sub Type Single Family Residence
Listing Status Sold
Purchase Type For Sale
Square Footage 1,246 sqft
Price per Sqft $405
Subdivision Holiday Estates Unit 1
MLS Listing ID 6374110
Sold Date 06/10/22
Style Ranch
Bedrooms 3
HOA Y/N No
Year Built 1984
Annual Tax Amount $1,442
Tax Year 2021
Lot Size 8,093 Sqft
Acres 0.19
Property Sub-Type Single Family Residence
Source Arizona Regional Multiple Listing Service (ARMLS)
Property Description
What a gem! This 3 bedroom 2 bath cul-de-sac home is a diamond in the rough. The well maintained desert landscaping, 2 car garage, corner lot home is sure to win your heart. Inside you will be greeted by a charming floor-plan that includes a brick fireplace for you to cozy up to, vaulted ceilings, wood-like flooring in the living room, and carpet in all the right places! The kitchen provides you with everything you need such as ample cabinet space, sleek black appliances, and tons of granite countertop space for you to prepare all your family meals. The primary bedroom won't disappoint with its plush carpet flooring, spacious walk-in closet, and ensuuite bathroom with a tiled walk-in shower. Step outside to your stunning backyard where you can relax under your covered and paved patio or take a dip in your private sparkling pool. This is one home you don't want to miss! Schedule your showings today!!
Location
State AZ
County Maricopa
Community Holiday Estates Unit 1
Direction Starting on East Guadalupe Rd, turn Left onto Gilbert Rd. Left on Encinas St. Left on San Remo St. House is on the Right.
Rooms
Other Rooms Great Room
Master Bedroom Not split
Den/Bedroom Plus 3
Separate Den/Office N
Interior
Interior Features No Interior Steps, Vaulted Ceiling(s), Pantry, 3/4 Bath Master Bdrm, High Speed Internet, Granite Counters
Heating Electric
Cooling Central Air, Ceiling Fan(s)
Flooring Carpet, Laminate, Tile
Fireplaces Type 1 Fireplace, Living Room
Fireplace Yes
SPA None
Laundry Wshr/Dry HookUp Only
Exterior
Parking Features RV Gate, Direct Access, RV Access/Parking
Garage Spaces 2.0
Garage Description 2.0
Fence Block
Pool Diving Pool, Private
Community Features Biking/Walking Path
Amenities Available None
Roof Type Composition
Porch Covered Patio(s), Patio
Private Pool Yes
Building
Lot Description Corner Lot, Cul-De-Sac, Natural Desert Back, Gravel/Stone Front, Gravel/Stone Back, Natural Desert Front
Story 1
Builder Name Unknown
Sewer Public Sewer
Water City Water
Architectural Style Ranch
New Construction No
Schools
Elementary Schools Oak Tree Elementary
Middle Schools Mesquite Jr High School
High Schools Mesquite High School
School District Gilbert Unified District
Others
HOA Fee Include No Fees
Senior Community No
Tax ID 302-13-060-A
Ownership Fee Simple
Acceptable Financing Cash, Conventional, VA Loan
Horse Property N
Listing Terms Cash, Conventional, VA Loan
Financing Conventional
Read Less

Copyright 2025 Arizona Regional Multiple Listing Service, Inc. All rights reserved.
Bought with West USA Realty




