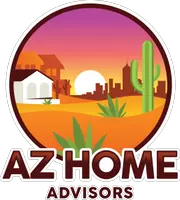For more information regarding the value of a property, please contact us for a free consultation.
6246 W ENCINAS Lane Phoenix, AZ 85043
Want to know what your home might be worth? Contact us for a FREE valuation!

Our team is ready to help you sell your home for the highest possible price ASAP
Key Details
Sold Price $440,000
Property Type Single Family Home
Sub Type Single Family Residence
Listing Status Sold
Purchase Type For Sale
Square Footage 1,828 sqft
Price per Sqft $240
Subdivision Rio Del Rey
MLS Listing ID 6387181
Sold Date 05/19/22
Bedrooms 3
HOA Fees $73/mo
HOA Y/N Yes
Year Built 2001
Annual Tax Amount $1,140
Tax Year 2021
Lot Size 5,188 Sqft
Acres 0.12
Property Sub-Type Single Family Residence
Source Arizona Regional Multiple Listing Service (ARMLS)
Property Description
Square footage matters 1828sf, two-story home open concept living with 3BR 2.5BA plus 2 LOFT areas for OFFICE WFH, and a homework center. Formal living dining area, and a huge family room. Open kitchen with Italian tile counter, walk-in pantry, STAINLESS STEEL appliances and eating nook that opens to a large covered patio to the backyard. Freshly painted, all HARD SURFACES flooring, neutral tile floor downstairs and all hardwood upstairs, no ugly or smelly carpet. Master bedroom with large walk-in closet. Downstairs laundry room with washer/dryer included. Excellent neighborhood, conveniently located right off Hwy 202, near jobs, shops and amenities.
Location
State AZ
County Maricopa
Community Rio Del Rey
Direction W on Broadway - N on 62nd Drive - W on Pueblo - N on 62nd Lane- E on Encinas to Home on N Side
Rooms
Other Rooms Loft, Family Room
Master Bedroom Split
Den/Bedroom Plus 4
Separate Den/Office N
Interior
Interior Features High Speed Internet, Upstairs, Eat-in Kitchen, Pantry, Full Bth Master Bdrm
Heating Natural Gas
Cooling Central Air, Ceiling Fan(s)
Flooring Tile, Wood
Fireplaces Type None
Fireplace No
SPA None
Laundry Wshr/Dry HookUp Only
Exterior
Parking Features Garage Door Opener
Garage Spaces 2.0
Garage Description 2.0
Fence Block
Pool None
Community Features Playground, Biking/Walking Path
Amenities Available Management
Roof Type Tile
Porch Covered Patio(s)
Private Pool No
Building
Lot Description Sprinklers In Front, Desert Back, Desert Front
Story 2
Builder Name unk
Sewer Public Sewer
Water City Water
New Construction No
Schools
Elementary Schools Kings Ridge School
Middle Schools Alfred F Garcia School
High Schools Betty Fairfax High School
School District Phoenix Union High School District
Others
HOA Name Rossmar and Graham
HOA Fee Include Maintenance Grounds
Senior Community No
Tax ID 104-57-065
Ownership Fee Simple
Acceptable Financing Cash, Conventional
Horse Property N
Listing Terms Cash, Conventional
Financing Other
Read Less

Copyright 2025 Arizona Regional Multiple Listing Service, Inc. All rights reserved.
Bought with Venture REI, LLC




