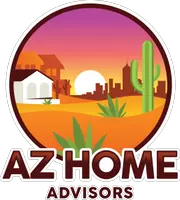For more information regarding the value of a property, please contact us for a free consultation.
1155 E TEKOA Avenue E Gilbert, AZ 85298
Want to know what your home might be worth? Contact us for a FREE valuation!

Our team is ready to help you sell your home for the highest possible price ASAP
Key Details
Sold Price $750,000
Property Type Single Family Home
Sub Type Single Family Residence
Listing Status Sold
Purchase Type For Sale
Square Footage 2,323 sqft
Price per Sqft $322
Subdivision Layton Lakes Phase 2 Gilbert Parcel 11
MLS Listing ID 6402615
Sold Date 06/29/22
Style Santa Barbara/Tuscan
Bedrooms 4
HOA Fees $99/qua
HOA Y/N Yes
Year Built 2016
Annual Tax Amount $1,941
Tax Year 2021
Lot Size 7,475 Sqft
Acres 0.17
Property Sub-Type Single Family Residence
Source Arizona Regional Multiple Listing Service (ARMLS)
Property Description
Rare BEAUTY on the Greenbelt! 2,300 s.f. with 4 Bedrooms, 2.5 Baths, plus office on gorgeous N/S lot on private Greenbelt. Near 2-parks with Basketball,, Volleyball and tennis Courts, Kids play equipment, splash pad, lakes, miles of hiking trails. Great LOCATION near highly rated Perry High, shopping and freeways! SOFT/RO WATER, 3-car Tandem garage with storage racks, sun screens, on all windows, pre-wired for sound in multiple rooms.
Very few Greenbelt homes come on market so NOW is your opportunity!
Location
State AZ
County Maricopa
Community Layton Lakes Phase 2 Gilbert Parcel 11
Direction Queen Creek East from Gilbert Road to S Layton Lakes Blvd. South to East Aberdeen Dr...turn EAST and 1st Street is S McNinn... turn right (south) and winds into TEKOA. HOME IS ON SOUTH SIDE
Rooms
Other Rooms Great Room
Master Bedroom Split
Den/Bedroom Plus 5
Separate Den/Office Y
Interior
Interior Features High Speed Internet, Granite Counters, Double Vanity, Master Downstairs, Eat-in Kitchen, 9+ Flat Ceilings, No Interior Steps, Soft Water Loop, Pantry, Full Bth Master Bdrm
Heating ENERGY STAR Qualified Equipment, Natural Gas
Cooling Central Air, Ceiling Fan(s), ENERGY STAR Qualified Equipment, Programmable Thmstat
Flooring Carpet, Tile
Fireplaces Type None
Fireplace No
Window Features Low-Emissivity Windows,Solar Screens,Dual Pane,ENERGY STAR Qualified Windows
Appliance Gas Cooktop, Water Purifier
SPA None
Laundry Engy Star (See Rmks), Wshr/Dry HookUp Only
Exterior
Exterior Feature Playground, Private Yard
Parking Features Tandem Garage, Garage Door Opener, Attch'd Gar Cabinets
Garage Spaces 3.0
Garage Description 3.0
Fence Block, Wrought Iron
Pool None
Community Features Lake, Tennis Court(s), Playground, Biking/Walking Path
Roof Type Tile
Accessibility Accessible Door 32in+ Wide, Zero-Grade Entry, Accessible Hallway(s)
Porch Covered Patio(s), Patio
Building
Lot Description Sprinklers In Rear, Desert Front, Grass Back, Auto Timer H2O Back
Story 1
Builder Name LENNAR
Sewer Sewer in & Cnctd, Public Sewer
Water City Water
Architectural Style Santa Barbara/Tuscan
Structure Type Playground,Private Yard
New Construction No
Schools
Elementary Schools Haley Elementary
Middle Schools Bogle Junior High School
High Schools Perry High School
School District Chandler Unified District
Others
HOA Name Layton Lakes
HOA Fee Include Maintenance Grounds,Street Maint
Senior Community No
Tax ID 313-18-227
Ownership Fee Simple
Acceptable Financing Cash, Conventional
Horse Property N
Listing Terms Cash, Conventional
Financing Conventional
Special Listing Condition Owner Occupancy Req
Read Less

Copyright 2025 Arizona Regional Multiple Listing Service, Inc. All rights reserved.
Bought with Geneva Real Estate and Investments




