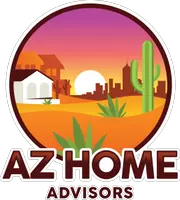For more information regarding the value of a property, please contact us for a free consultation.
24813 W RED ROBIN Drive Wittmann, AZ 85361
Want to know what your home might be worth? Contact us for a FREE valuation!

Our team is ready to help you sell your home for the highest possible price ASAP
Key Details
Sold Price $498,000
Property Type Single Family Home
Sub Type Single Family Residence
Listing Status Sold
Purchase Type For Sale
Square Footage 1,660 sqft
Price per Sqft $300
Subdivision Patton Place Estates Unit 4 Amd
MLS Listing ID 6687522
Sold Date 05/15/24
Style Territorial/Santa Fe
Bedrooms 3
HOA Y/N No
Year Built 2005
Annual Tax Amount $2,424
Tax Year 2023
Lot Size 1.017 Acres
Acres 1.02
Property Sub-Type Single Family Residence
Source Arizona Regional Multiple Listing Service (ARMLS)
Property Description
The search for your new home is over! This single-level home situated on over an acre is a BEAUTY offering a SPLIT FLOOR PLAN with 3 spacious bedrooms. The kitchen is light & bright featuring updated cabinets, new granite counters, breakfast bar, stainless steel appliances, and a skylight. The main living area floors have also been updated with wood like tile. As you step into the backyard there is an oversized covered patio perfect for entertaining family and friends! There is a LARGE 1,600 sqft shop/garage separate from the home with a swamp cooler for the hot days and is well equipped with electrical, and new doors in 2019! The yard is completely enclosed with two RV gates on both sides of the home. The roof was replaced in 2020 & HVAC had a new heat pump in 2023
Location
State AZ
County Maricopa
Community Patton Place Estates Unit 4 Amd
Rooms
Master Bedroom Split
Den/Bedroom Plus 3
Separate Den/Office N
Interior
Interior Features High Speed Internet, Granite Counters, Double Vanity, Breakfast Bar, 9+ Flat Ceilings, No Interior Steps, Pantry, Full Bth Master Bdrm, Separate Shwr & Tub
Heating Electric
Cooling Central Air, Ceiling Fan(s), Evaporative Cooling
Flooring Carpet, Tile
Fireplaces Type None
Fireplace No
Window Features Skylight(s),Solar Screens,Dual Pane
SPA None
Exterior
Parking Features RV Access/Parking, RV Gate, Direct Access, Circular Driveway, Detached
Garage Spaces 2.0
Garage Description 2.0
Fence Block
Pool None
Roof Type Rolled/Hot Mop
Porch Covered Patio(s)
Private Pool No
Building
Lot Description Dirt Back, Gravel/Stone Front
Story 1
Builder Name RJ Springer
Sewer Septic in & Cnctd
Water Pvt Water Company
Architectural Style Territorial/Santa Fe
New Construction No
Schools
Elementary Schools Nadaburg Elementary School
Middle Schools Nadaburg Elementary School
High Schools Wickenburg High School
School District Nadaburg Unified School District
Others
HOA Fee Include No Fees
Senior Community No
Tax ID 503-32-343
Ownership Fee Simple
Acceptable Financing Cash, Conventional
Horse Property Y
Listing Terms Cash, Conventional
Financing FHA
Read Less

Copyright 2025 Arizona Regional Multiple Listing Service, Inc. All rights reserved.
Bought with Dream Home Realty LLC




