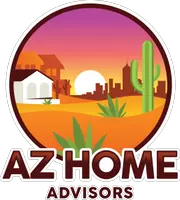For more information regarding the value of a property, please contact us for a free consultation.
12331 E GOLD DUST Avenue Scottsdale, AZ 85259
Want to know what your home might be worth? Contact us for a FREE valuation!

Our team is ready to help you sell your home for the highest possible price ASAP
Key Details
Sold Price $3,695,000
Property Type Single Family Home
Sub Type Single Family Residence
Listing Status Sold
Purchase Type For Sale
Square Footage 5,430 sqft
Price per Sqft $680
Subdivision Emerald Hills
MLS Listing ID 6801301
Sold Date 03/04/25
Style Ranch
Bedrooms 5
HOA Fees $125/mo
HOA Y/N Yes
Year Built 2023
Annual Tax Amount $2,253
Tax Year 2024
Lot Size 0.803 Acres
Acres 0.8
Property Sub-Type Single Family Residence
Source Arizona Regional Multiple Listing Service (ARMLS)
Property Description
Welcome to this stunning, brand-new luxury Cachet Homes custom home in Emerald Hills, one of Scottsdale's most coveted neighborhoods in the Shea Corridor. With modern design and luxurious finishes, this home blends sophistication and comfort, all centrally located near Scottsdale shopping and entertainment. The bright, open-concept integrates the chef's kitchen, living, and dining spaces. The kitchen features top-of-the-line appliances, custom cabinetry, and a double island that opens to the family room. Natural light floods the living areas, highlighting the elegant wood floors and designer fixtures. The outdoor living area is truly a retreat and features a pool house, BBQ ramada, sparkling pool/spa, and spacious patio areas perfect for entertaining and enjoying the Arizona sunsets!
Location
State AZ
County Maricopa
Community Emerald Hills
Direction Shea Blvd to 124th Street, turn south, turn west on Gold Dust, home is on the left.
Rooms
Other Rooms Guest Qtrs-Sep Entrn, Great Room, BonusGame Room
Master Bedroom Split
Den/Bedroom Plus 7
Separate Den/Office Y
Interior
Interior Features Double Vanity, Eat-in Kitchen, Breakfast Bar, Soft Water Loop, Wet Bar, Kitchen Island, Full Bth Master Bdrm, Separate Shwr & Tub
Heating Natural Gas
Cooling Central Air, Programmable Thmstat
Flooring Carpet, Tile, Wood
Fireplaces Type Fire Pit, 2 Fireplace, Family Room, Gas
Fireplace Yes
Window Features Low-Emissivity Windows,Dual Pane,ENERGY STAR Qualified Windows,Vinyl Frame
SPA Private
Laundry Wshr/Dry HookUp Only
Exterior
Exterior Feature Built-in Barbecue, Separate Guest House
Parking Features Garage Door Opener, Circular Driveway, Separate Strge Area, Side Vehicle Entry
Garage Spaces 4.0
Garage Description 4.0
Fence Block
Pool Private
Roof Type Tile,Concrete
Porch Covered Patio(s)
Building
Lot Description Desert Back, Desert Front, Synthetic Grass Back
Story 1
Builder Name Cachet Homes
Sewer Septic Tank
Water City Water
Architectural Style Ranch
Structure Type Built-in Barbecue, Separate Guest House
New Construction No
Schools
Elementary Schools Laguna Elementary School
Middle Schools Mountainside Middle School
High Schools Desert Mountain High School
School District Scottsdale Unified District
Others
HOA Name Emerald Hills HOA
HOA Fee Include Maintenance Grounds
Senior Community No
Tax ID 217-32-631
Ownership Fee Simple
Acceptable Financing Cash, Conventional, FHA, VA Loan
Horse Property N
Listing Terms Cash, Conventional, FHA, VA Loan
Financing Conventional
Read Less

Copyright 2025 Arizona Regional Multiple Listing Service, Inc. All rights reserved.
Bought with HomeSmart




