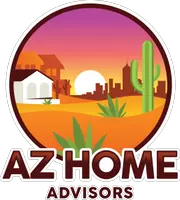For more information regarding the value of a property, please contact us for a free consultation.
26120 N 9TH Avenue N Phoenix, AZ 85085
Want to know what your home might be worth? Contact us for a FREE valuation!

Our team is ready to help you sell your home for the highest possible price ASAP
Key Details
Sold Price $1,200,000
Property Type Single Family Home
Sub Type Single Family Residence
Listing Status Sold
Purchase Type For Sale
Square Footage 3,369 sqft
Price per Sqft $356
Subdivision Na
MLS Listing ID 6835845
Sold Date 06/12/25
Style Ranch
Bedrooms 4
HOA Y/N No
Year Built 2003
Annual Tax Amount $3,154
Tax Year 2024
Lot Size 1.278 Acres
Acres 1.28
Property Sub-Type Single Family Residence
Source Arizona Regional Multiple Listing Service (ARMLS)
Property Description
Luxury rural living within minutes to shopping, entertainment, healthcare and more!
This immaculate, meticulously maintained 4BR, 3 BA, 3CG home sits on over 1.27 beautifully landscaped acres. The private backyard features a pool oasis with waterfall, slide, and in-ground spa, above ground gardens area with chicken coop, large sports turf area, and extensive low maintenance landscaping. Wholly owned solar system. Many recent upgrades - see attached list
Location
State AZ
County Maricopa
Community Na
Direction Corner of Briles and 9th Ave. Home actually faces Briles
Rooms
Other Rooms Great Room, Family Room
Master Bedroom Split
Den/Bedroom Plus 4
Separate Den/Office N
Interior
Interior Features High Speed Internet, Granite Counters, Eat-in Kitchen, Breakfast Bar, Wet Bar, Pantry, Separate Shwr & Tub, Tub with Jets
Heating Electric, Ceiling
Cooling Central Air, Ceiling Fan(s), Programmable Thmstat
Flooring Carpet, Tile, Wood
Fireplaces Type Fire Pit, 1 Fireplace, Living Room, Gas
Fireplace Yes
Window Features Dual Pane,Vinyl Frame
Appliance Electric Cooktop
SPA Heated,Private
Exterior
Exterior Feature Private Street(s), Private Yard
Parking Features Gated, Garage Door Opener, Direct Access, Circular Driveway, Attch'd Gar Cabinets, Separate Strge Area, Side Vehicle Entry
Garage Spaces 3.0
Carport Spaces 1
Garage Description 3.0
Fence Block
Pool Play Pool, Variable Speed Pump, Heated, Private
Landscape Description Irrigation Back, Irrigation Front
Community Features Biking/Walking Path
Utilities Available Propane, See Remarks
Roof Type Reflective Coating,Foam
Porch Covered Patio(s), Patio
Private Pool Yes
Building
Lot Description Corner Lot, Gravel/Stone Front, Gravel/Stone Back, Irrigation Front, Irrigation Back
Story 1
Builder Name Unknown
Sewer Septic Tank
Water Shared Well
Architectural Style Ranch
Structure Type Private Street(s),Private Yard
New Construction No
Schools
Elementary Schools Union Park School
Middle Schools Union Park School
High Schools Barry Goldwater High School
School District Deer Valley Unified District
Others
HOA Fee Include No Fees
Senior Community No
Tax ID 210-12-008-C
Ownership Fee Simple
Acceptable Financing Cash, Conventional, FHA, USDA Loan, VA Loan
Horse Property Y
Listing Terms Cash, Conventional, FHA, USDA Loan, VA Loan
Financing Conventional
Special Listing Condition Owner/Agent
Read Less

Copyright 2025 Arizona Regional Multiple Listing Service, Inc. All rights reserved.
Bought with Locality Real Estate




