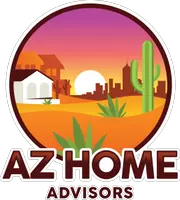For more information regarding the value of a property, please contact us for a free consultation.
3841 E JASPER Drive Gilbert, AZ 85296
Want to know what your home might be worth? Contact us for a FREE valuation!

Our team is ready to help you sell your home for the highest possible price ASAP
Key Details
Sold Price $470,000
Property Type Single Family Home
Sub Type Single Family Residence
Listing Status Sold
Purchase Type For Sale
Square Footage 2,037 sqft
Price per Sqft $230
Subdivision Ray Ranch 3
MLS Listing ID 6846940
Sold Date 06/23/25
Style Spanish
Bedrooms 4
HOA Fees $148/mo
HOA Y/N Yes
Year Built 2006
Annual Tax Amount $1,492
Tax Year 24
Lot Size 2,975 Sqft
Acres 0.07
Property Sub-Type Single Family Residence
Source Arizona Regional Multiple Listing Service (ARMLS)
Property Description
This warm and inviting home features stunning wood laminate flooring and an open great room floor plan, perfect for entertaining. The kitchen boasts white cabinets, quartz countertops, and a striking tile backsplash that extends to the ceiling, seamlessly blending style and function. The luxurious master suite includes a massive walk-in shower with multiple showerheads for a true spa-like retreat, along with an expanded master closet offering a seamless flow from bath to closet. A downstairs bedroom with a full bath adds convenience, while the upstairs loft provides extra living space. Enjoy outdoor gatherings on the spacious patio, ideal for BBQs and relaxation. Pride of ownership shines throughout!
Location
State AZ
County Maricopa
Community Ray Ranch 3
Direction East on Ray, North on Wade. East on Jasper to your new home.
Rooms
Other Rooms Loft, Great Room
Master Bedroom Upstairs
Den/Bedroom Plus 5
Separate Den/Office N
Interior
Interior Features High Speed Internet, Double Vanity, Upstairs, Breakfast Bar, 9+ Flat Ceilings, Pantry, Full Bth Master Bdrm
Heating Natural Gas
Cooling Central Air, Ceiling Fan(s)
Flooring Carpet, Laminate
Fireplaces Type None
Fireplace No
Window Features Dual Pane
SPA Above Ground
Exterior
Exterior Feature Private Yard
Parking Features Garage Door Opener, Direct Access, Side Vehicle Entry
Garage Spaces 2.0
Garage Description 2.0
Fence Other
Pool None
Landscape Description Irrigation Back
Community Features Community Spa, Community Pool, Near Bus Stop, Playground, Biking/Walking Path
View Mountain(s)
Roof Type Tile
Porch Patio
Private Pool No
Building
Lot Description Sprinklers In Front, Corner Lot, Desert Front, Auto Timer H2O Front, Irrigation Back
Story 2
Builder Name KB Homes
Sewer Public Sewer
Water City Water
Architectural Style Spanish
Structure Type Private Yard
New Construction No
Schools
Elementary Schools Gateway Pointe Elementary
Middle Schools Cooley Middle School
High Schools Williams Field High School
School District Higley Unified School District
Others
HOA Name Ray Ranch
HOA Fee Include Maintenance Grounds,Front Yard Maint
Senior Community No
Tax ID 304-28-367
Ownership Fee Simple
Acceptable Financing Cash, Conventional, FHA, VA Loan
Horse Property N
Listing Terms Cash, Conventional, FHA, VA Loan
Financing Cash
Read Less

Copyright 2025 Arizona Regional Multiple Listing Service, Inc. All rights reserved.
Bought with RE/MAX Solutions




